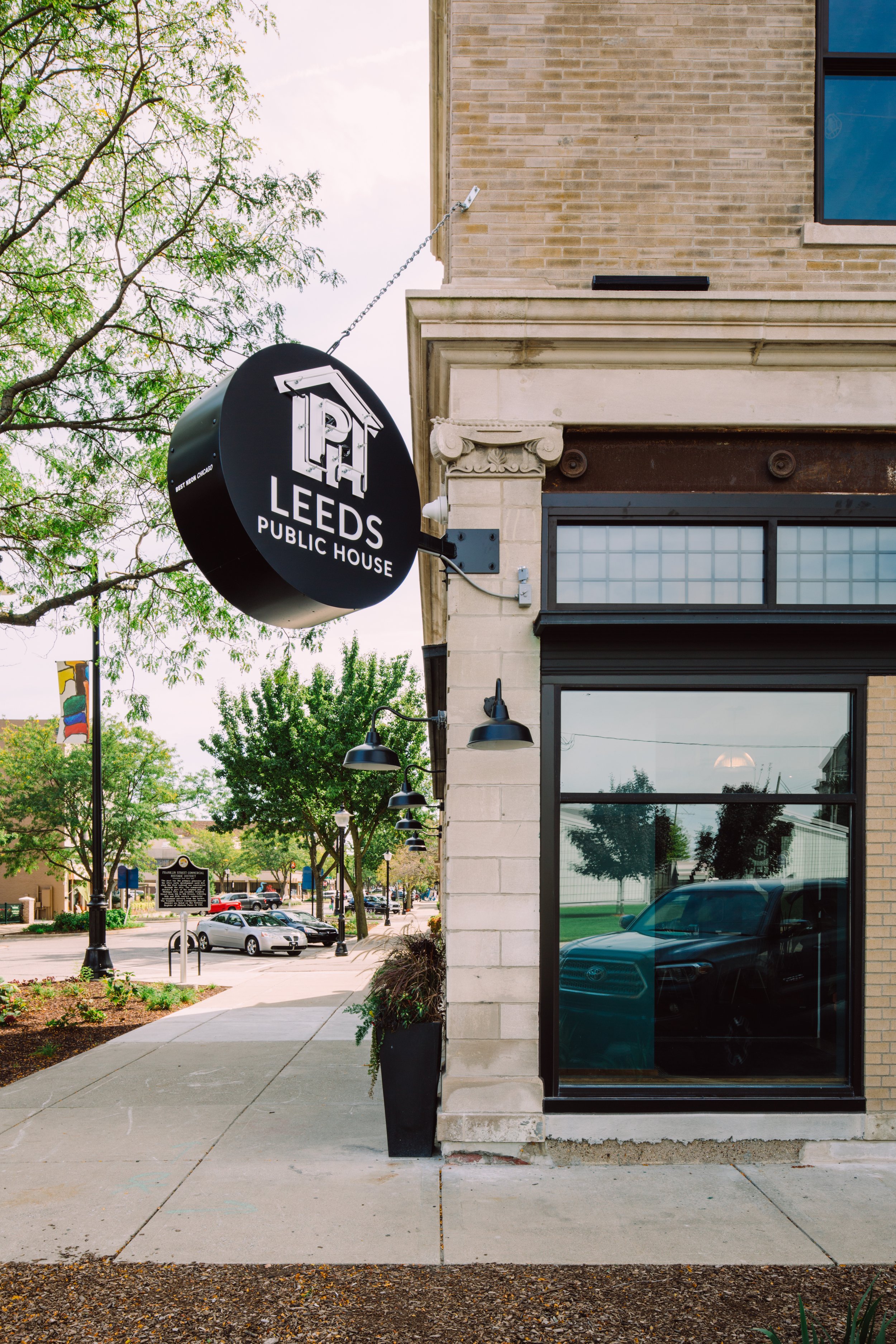
Leeds Public House showcases many of Vero’s capabilities all in one very cool package. As the general contractor for the project, Vero meticulously planned the rebuilding and restoration of the core and shell of this circa 1837 building - originally Michigan City, Indiana’s first hospital - while preserving historically and architecturally significant features like the limestone pilasters and Ionic capitals. We added a new construction addition and built out the interior of the restaurant and kitchen, with a full finishes package that included custom metal fabricated back bar shelving, decorative screens and wall dividers, and beautiful cabinetry and millwork. We rounded out the project with a new partially covered patio with concrete floor tile and fresh brick walls, ready for a local graffiti artist to paint a colorful mural.
Photo Credit: Waypost Creative
Interior Design: Siren Betty Design
Architects: Raino Ogden Architects









